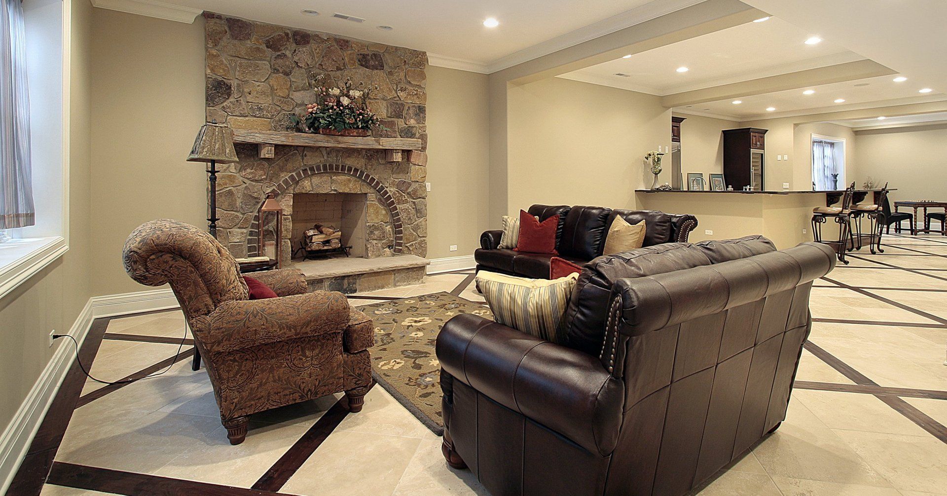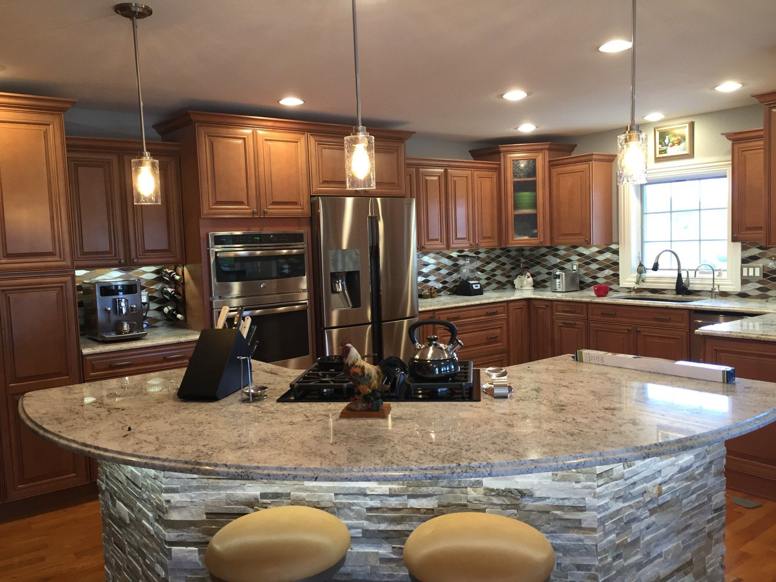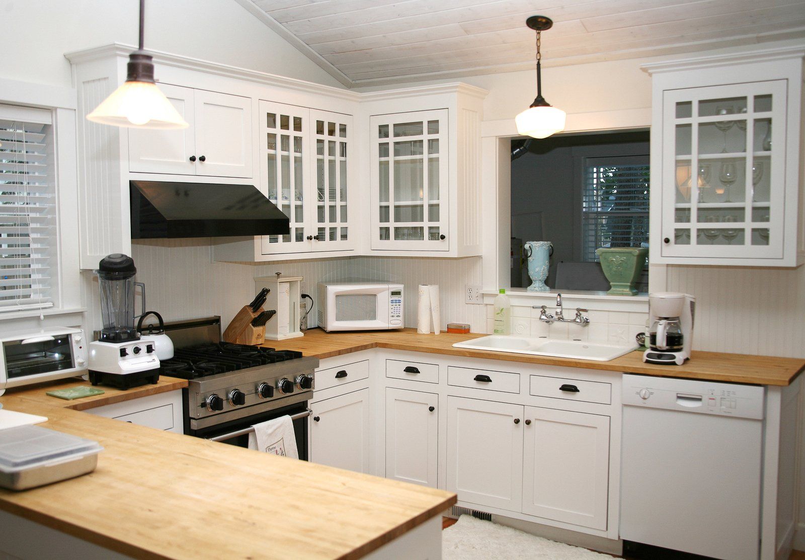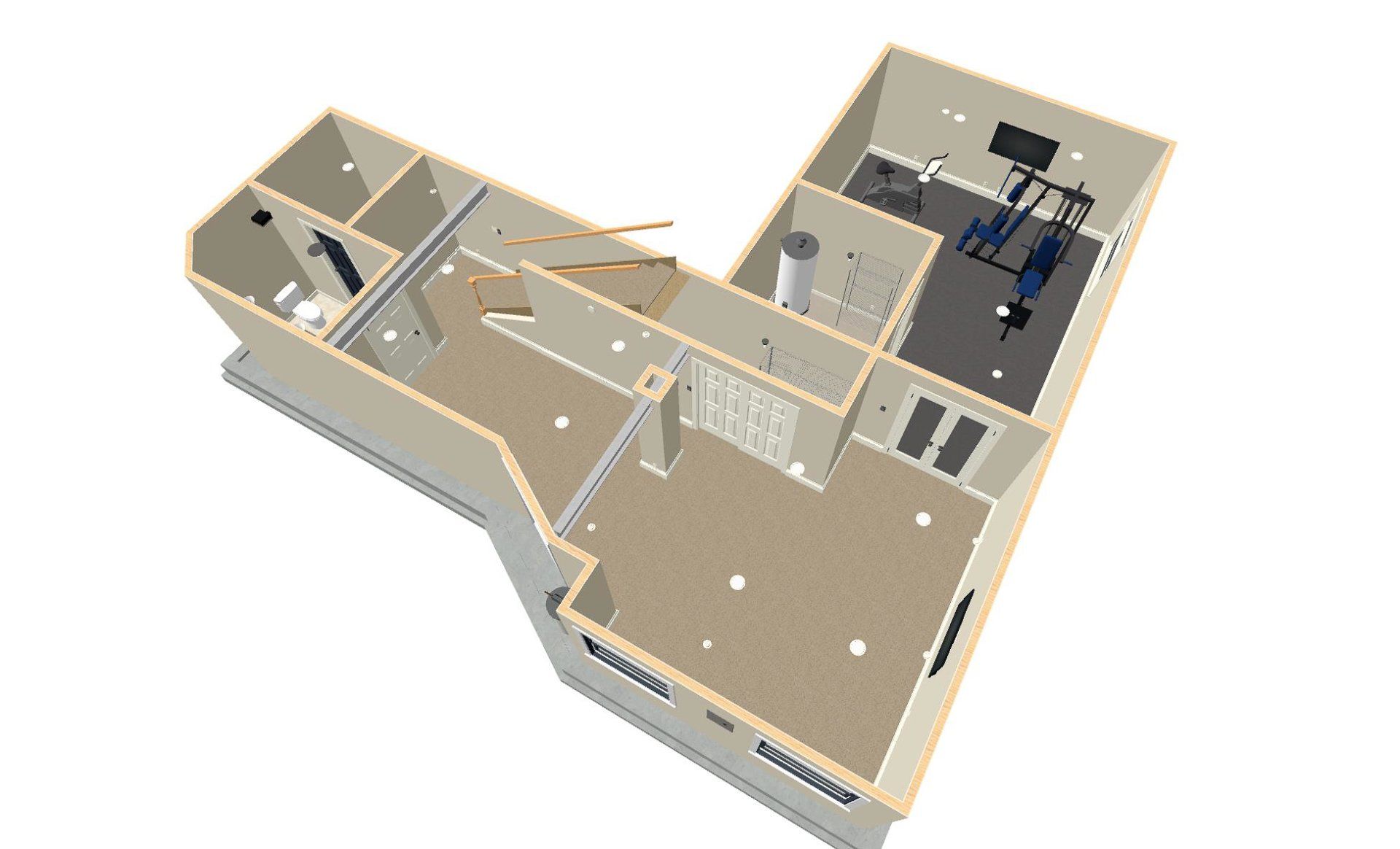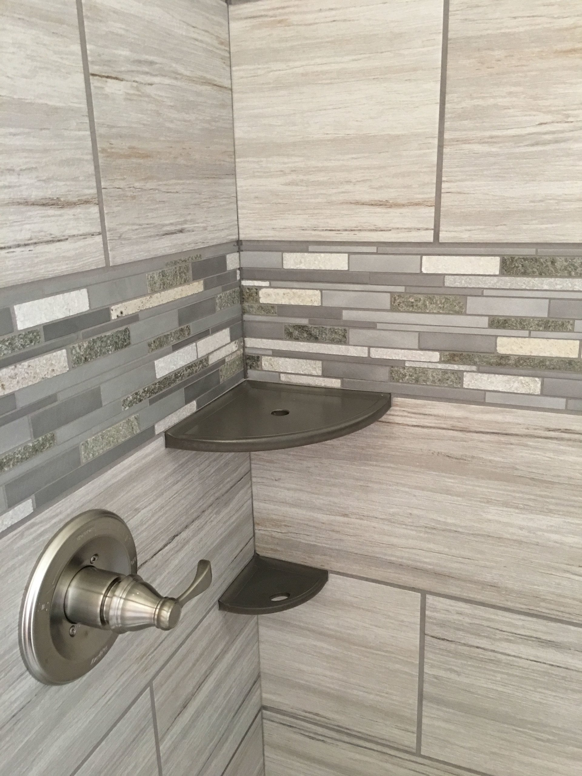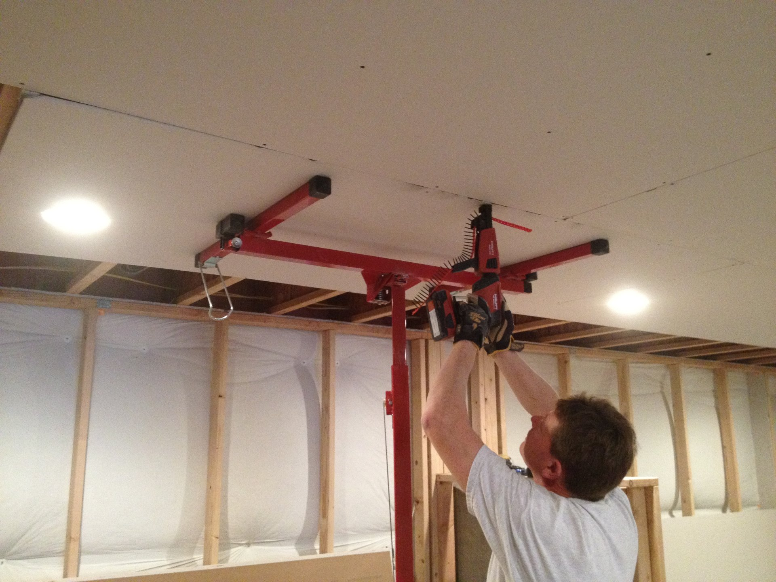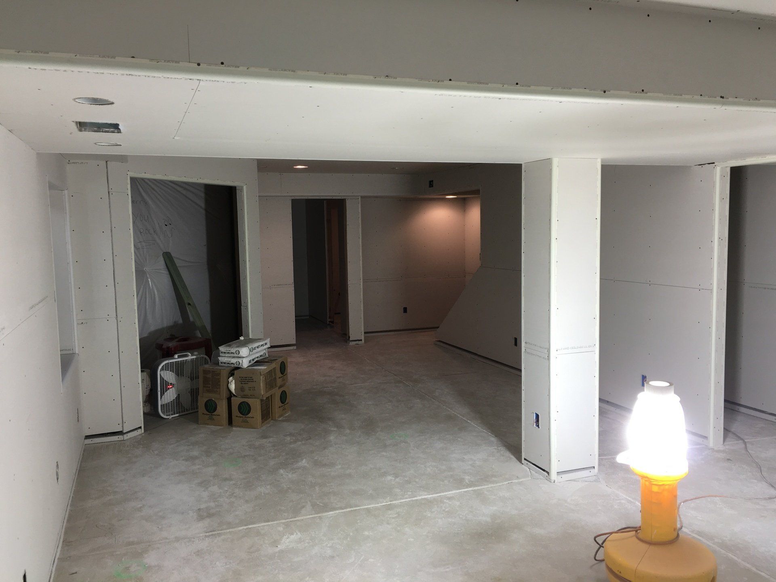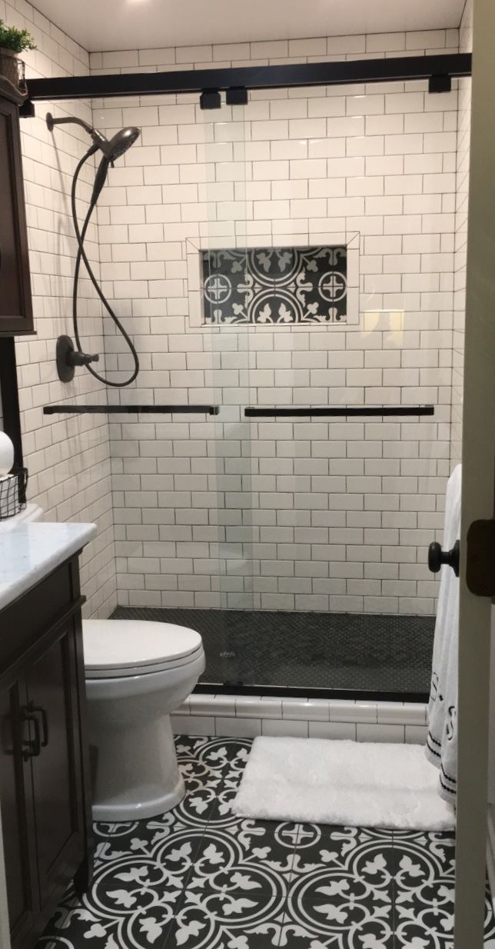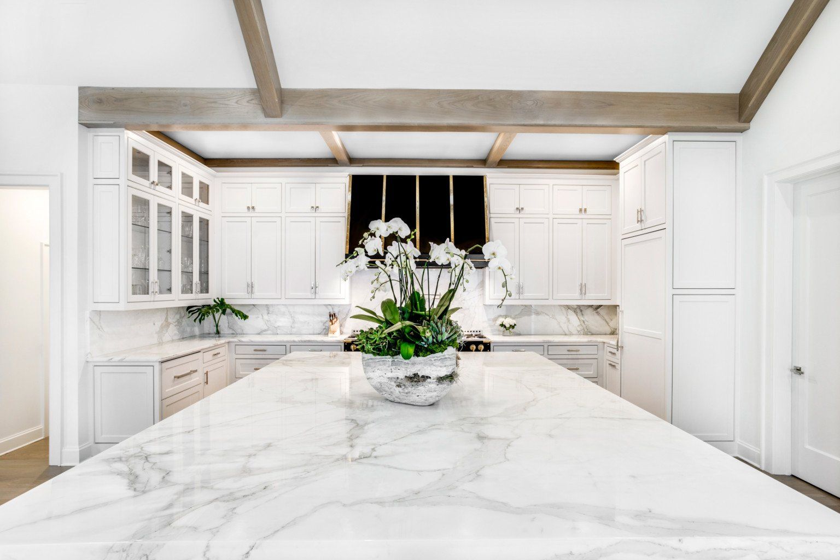Denver Resident Home Renovation Tips for 2020 By Advantage Services
Tips from a renovation professional in 2020
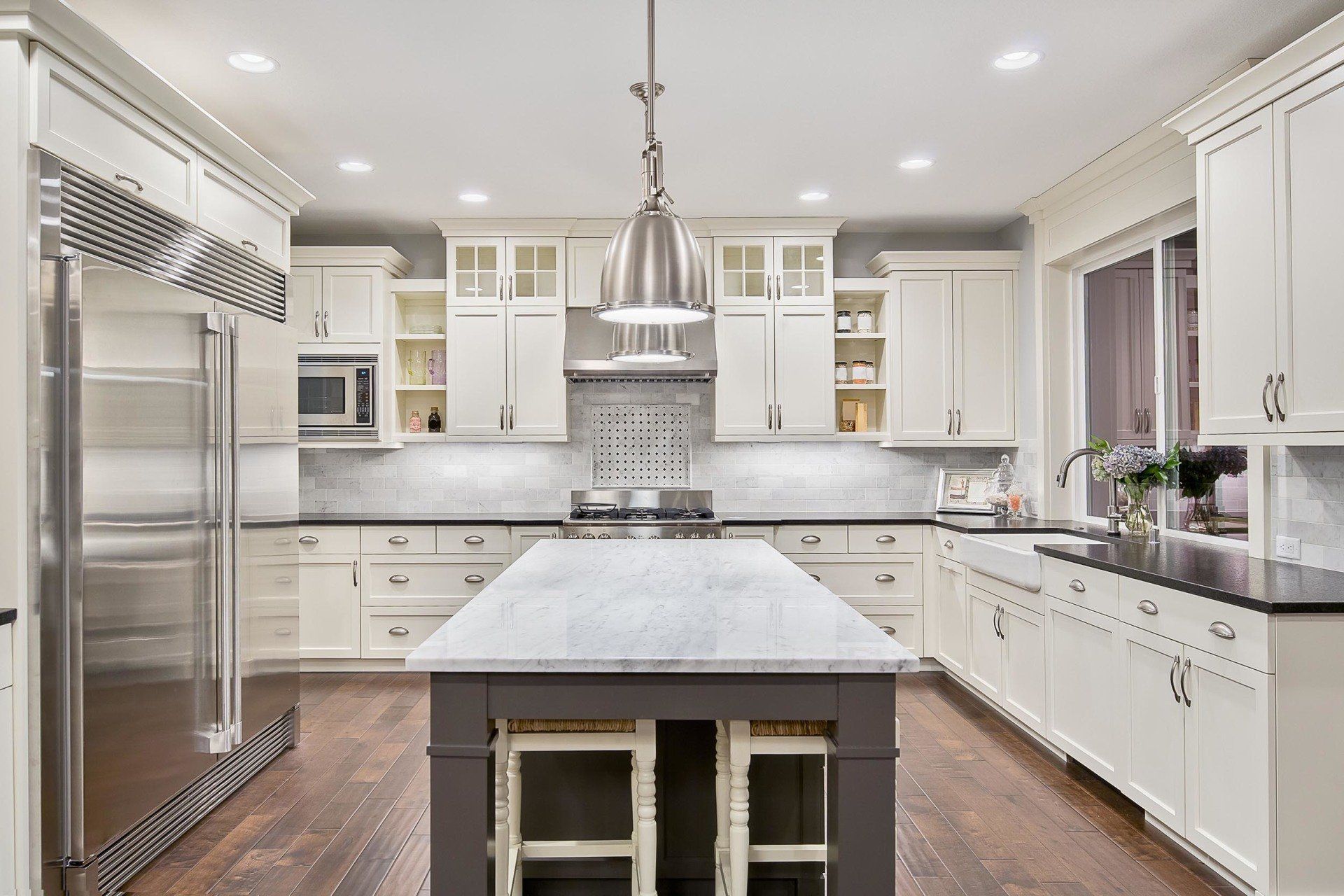
Here’s advice from industry experts on how to tackle your own home renovation project in the new year.
Unless you have nerves of steel, a degree in engineering, psychic powers and bottomless pockets, the process can feel overwhelming.
Knowledge is power, though, and understanding the pitfalls and the process will help. Here’s advice from industry experts:
1. Don’t rush the design
stage
Planning your project may well take longer than executing it, but Viki Lander,
creative director at Wandsworth-based interior design and architecture practice Ensoul,
says it is worth taking your time to get it right. “Design every detail up
front and build to detailed plans,” she says. “Don’t design on the fly with
builders on site. What seem like small changes can have a serious knock-on
effect if not planned properly at the start.”
2. Don’t expect miracles
“Very few extensions
or major refurbs involving significant
structural work and drainage alterations can be done to a good quality in less
than five or six months,” says Jeff Kahane, founder of architects
Jeff Kahane + Associates
in
NW1.
“Internal reforms can be done more swiftly, but the last stages of any building job will inevitably slow down - if only, for example, to avoid carpenters creating dust when the painters are trying to get a flawless finish on their eggshell. Unduly rushed building work will almost always come back to haunt the client.”
3. Find a great builder
This will make your life so much easier. Ask friends for recommendations
and take references. “Tender your building works with at least three builders,”
says Viki Lander. “It’s the only way to ensure you are getting good value for
your project.”
Take the time to go and see some of their previous projects. “It is also very important to see their work beforehand so that you understand the finish you will be paying for,” says Emily Burnett, practice director at Brockley-based architects Gruff Limited. “If you are particular about the final finishes being perfect, then you need to ensure your contractor can produce this.”
4. Buy cheap, buy twice
“Projects often run into problems if clients opt for the cheapest tender,”
warns Henri Bredenkamp of Studio 30 Architects
in
SE14. “Small builders often don't use quantity surveyors and sometimes get
pricing wrong, or do not fully comprehend the level of detail involved in a
project.”
Bredenkamp’s advice is that if one quote is much cheaper than the rest you should be suspicious and treat it with caution. “If a price sounds too good to be true, it generally is,” he says.
5. Call in the professionals
What with builders, architects, party wall surveyors and building control
costs, professional fees will add a big chunk to your outlay. But unless you
really understand the process, don’t skimp on experts if you are doing a big
project.
In particular Ben Wilson, managing partner of boutique developer Knight James Developments suggests you appoint a quantity surveyor.
“If you are undertaking a large project, especially one running well into six figures, a quantity surveyor is worth his or her weight in gold,” he says. “They can drill down on the numbers to a level of detail that a builder won’t and this can really help you get your budgeting right and your costs low.”
6. Signed, sealed, and delivered
Once you have a builder in place, don’t go on a handshake. Draw up a contract
detailing exactly what they are going to be doing and how long it will
take. “A building contract acts as a framework for the contractor to
undertake the work and for you to monitor progress,” says Gruff’s Emily
Burnett.
Of course during the build things can, and will, change, but a contract at least means you start out singing from the same hymn sheet. Your contract should also include a payment plan – a timetable of when the builder will invoice you during the work, and for how much.
7. Don’t forget the small stuff
When you are working out how much the whole thing costs, include every little
thing. It might sound overly pernickety, but it is astonishing how much door
handles, light switches, towel rails and bookshelves can add to costs. “Don’t
forget to add VAT,” says Ensoul’s Viki Lander. “Most quotes from builders and
suppliers come in excluding VAT. It sounds obvious but it adds 20 per cent to
your project costs, so make sure you include it in your sums.”
8. Supply and demand
Shop around when buying materials for your project. “I tend to try to use
suppliers who are as far out of London as possible,” says Ben Wilson.
“Invariably their prices are lower, as they aren’t paying for expensive London
premises. I also try to avoid mentioning that my projects are based in central
London, at least on the initial enquiry. Some suppliers are happy to raise
their quotes if they know the products are ending up in an expensive part of
the country.”
9. Prepare for emergencies
Things can, and inevitably will, go wrong, and that means that costs are going to rise. You must, must, must have some money tucked away to cover unexpected extra costs or you could end up with a half-built home. Jeff Kahane suggests a minimum of five per cent of the total build cost, and ideally around 10 per cent.
10. Should you stay or should you go?
Most architects and builders advise you to move out for the duration of the
work – they don’t want you under their feet and can get it done quicker in an
empty property. Living amid a build will also be stressful and very, very
dusty. Unless you have ultra-kind friends and/or relatives with enough room for
you, the kids, pets and all your furniture, this is going to mean a return to
the wonderful world of renting.
Kahane says the decision on whether to stay put depends on the size of your property. “With a large house the scope sometimes exists to divide the works into two or even three phases, so as to minimise rental costs,” he says.
“The first phase, where the builders are doing all the external prep work; the second where the clients retreat to occupy maybe half the property and the builder sets up a micro-kitchen (often at minimal cost) using cannibalised elements of the old kitchen, and the third phase, where they vacate completely.”
11. Steel yourself
Renovating or extending your home can be thrilling as things come together but
Nick Willson, director of Nick Willson Architects
in
N1, warns that clients also need to mentally prepared for ups and downs.
“The emotional impact should not be underestimated,” he says. “Having a bunch of builders and others in your house for the best part of a year can be hard, projects can be delayed - and projects always hit a poor spot at some point, whether it is a cost or timing issue. So I always advise clients that the process should be fun, and as enjoyable as possible, but it can also be an emotional investment, too.”
